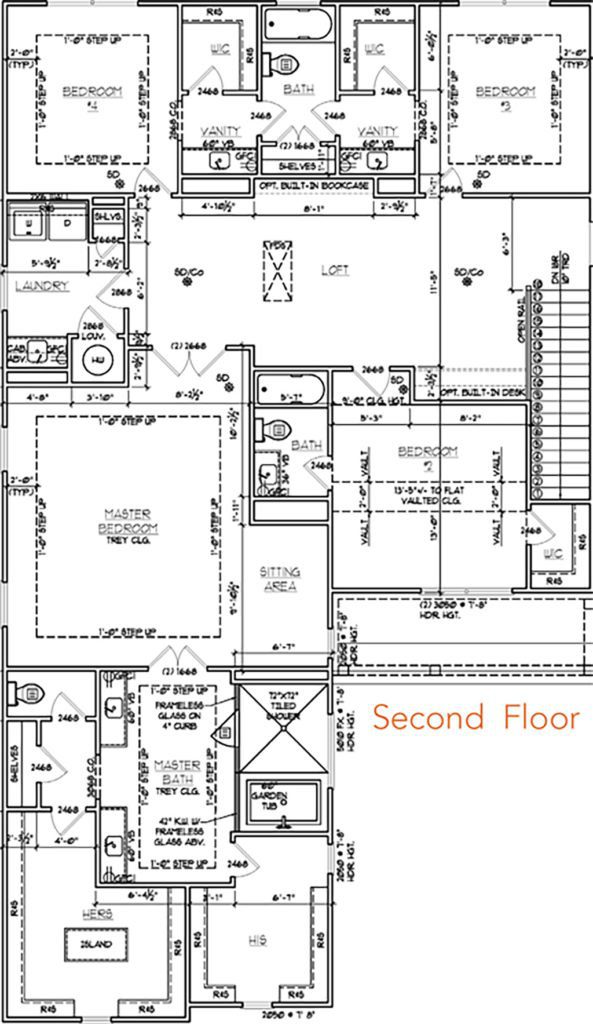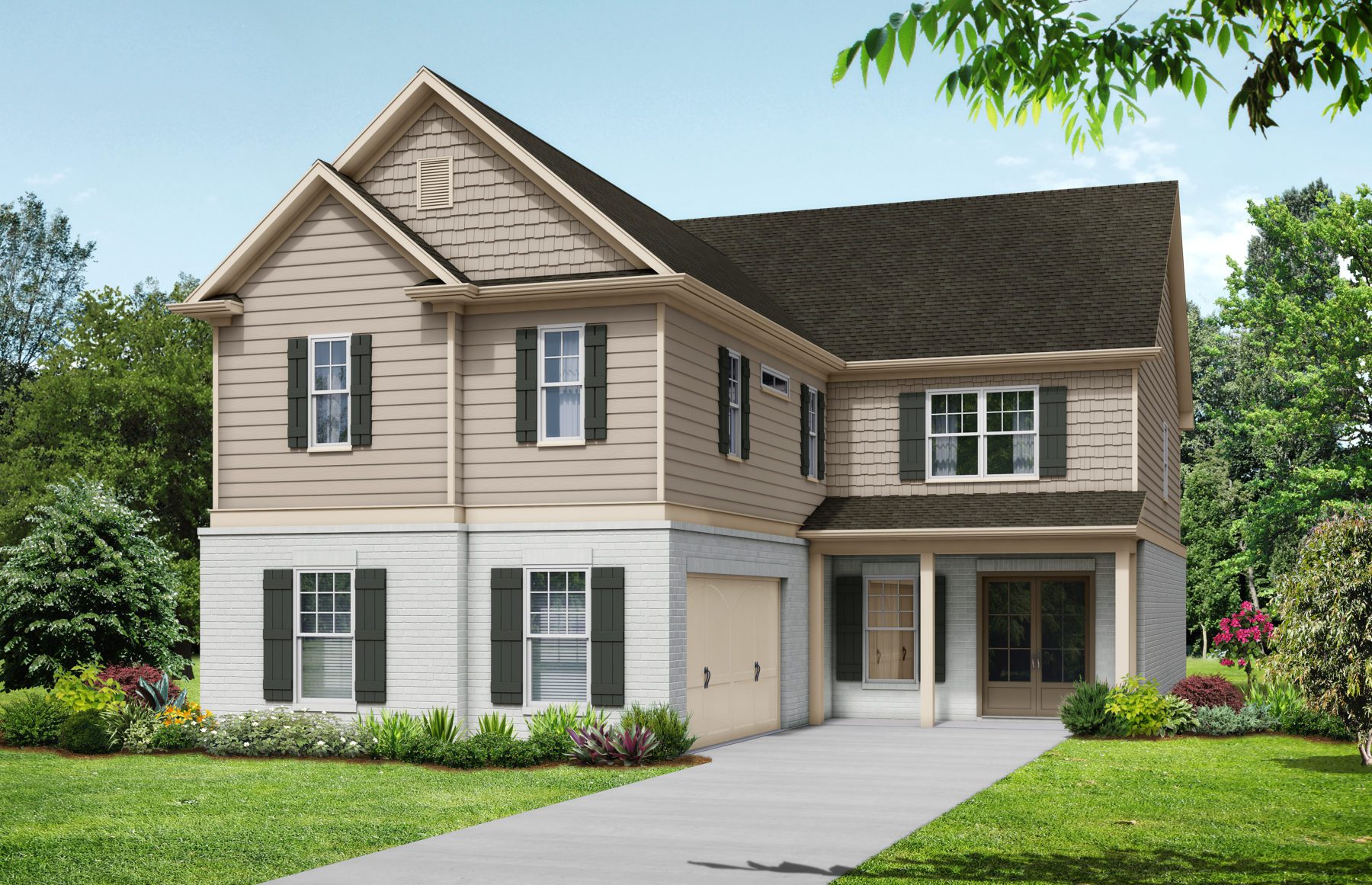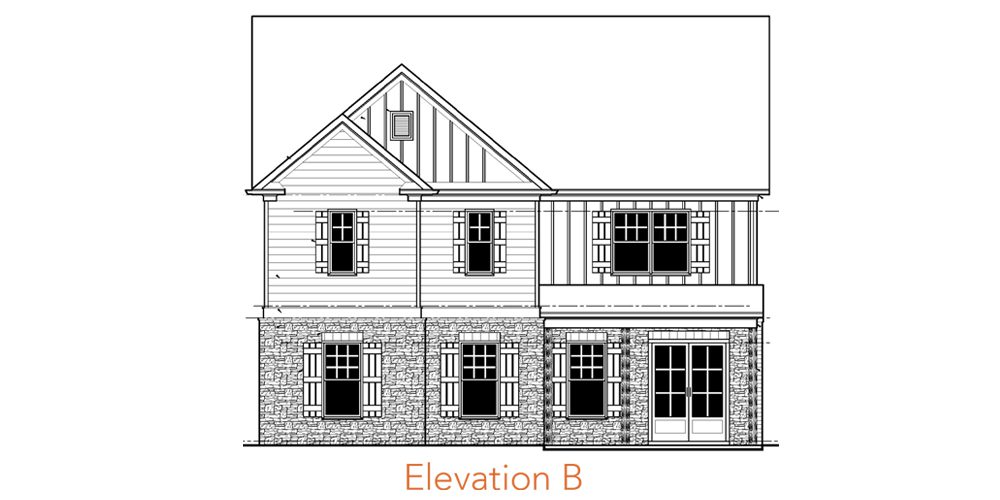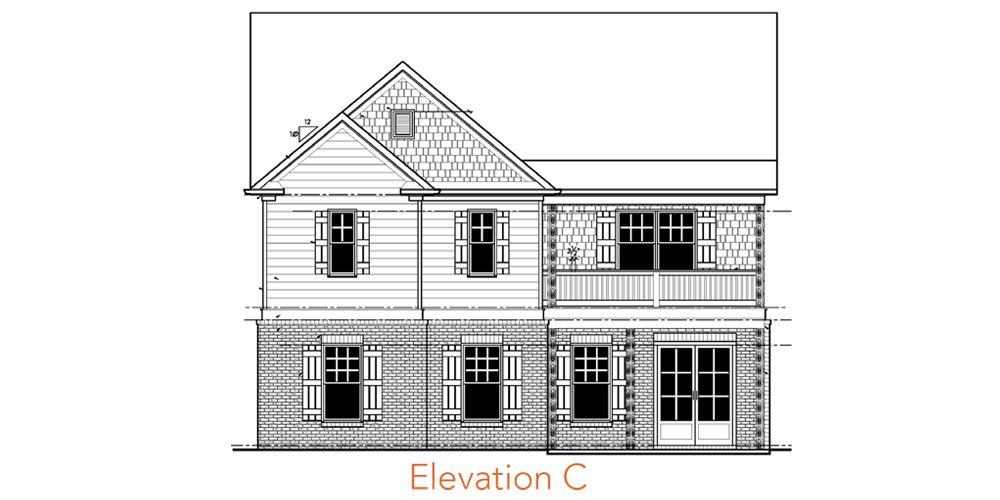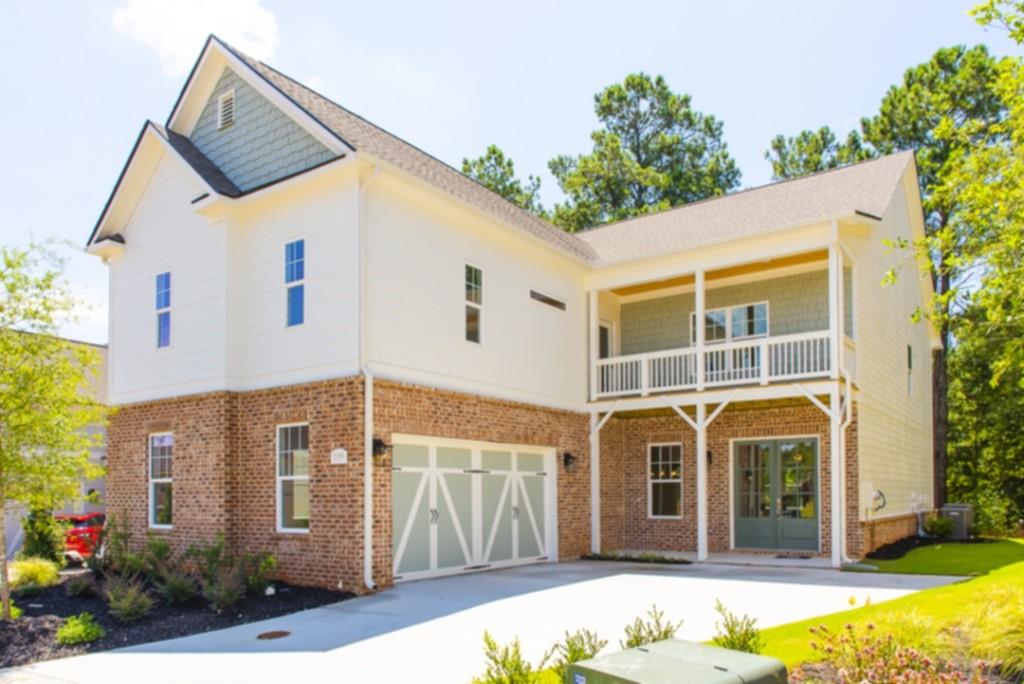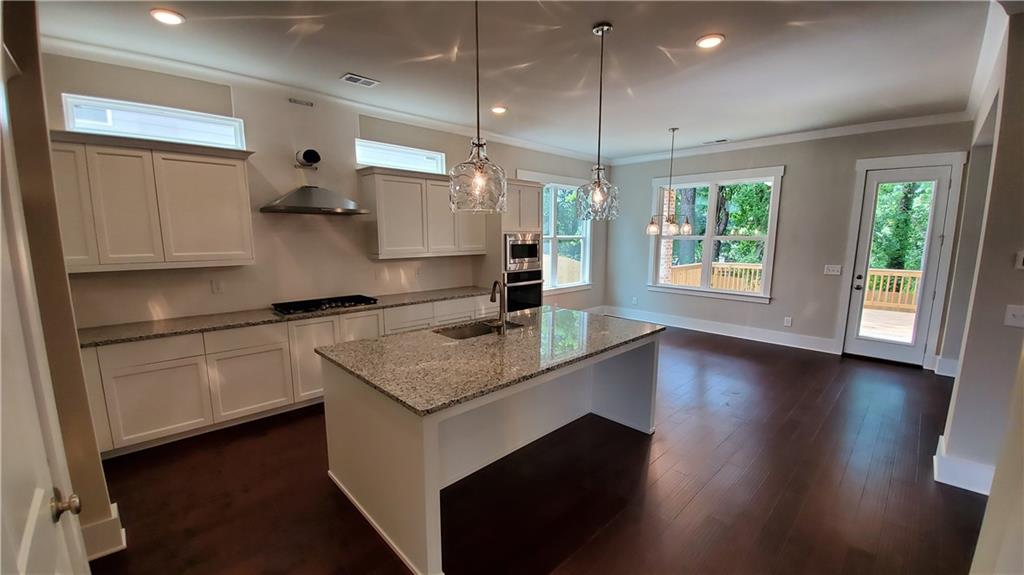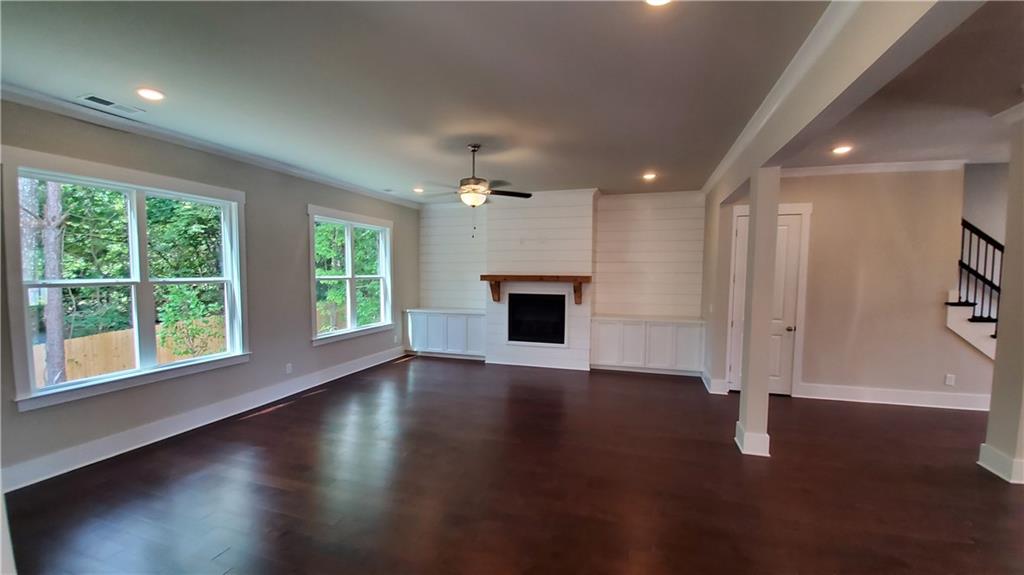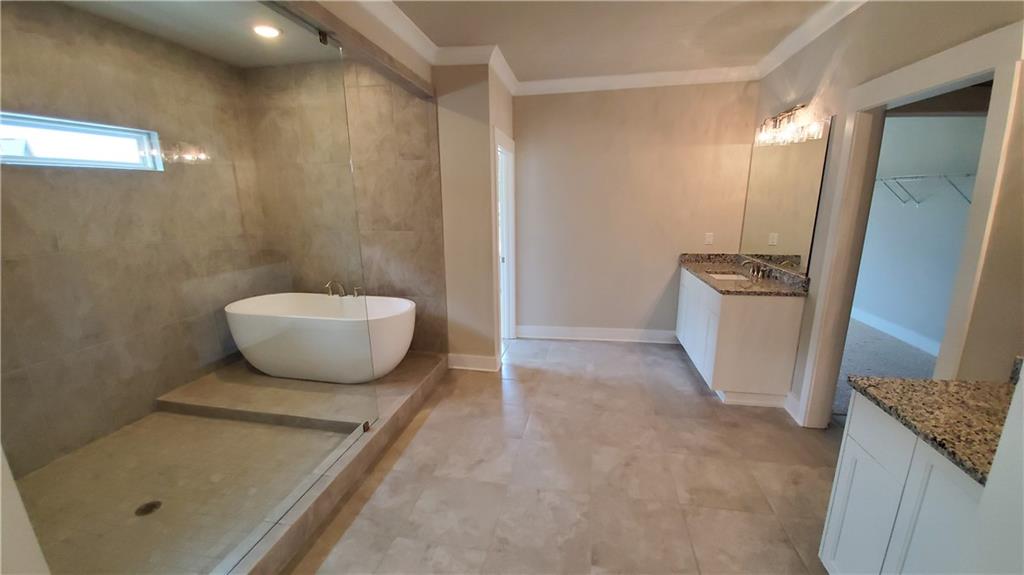Logan
The popular Logan plan is a beautiful, executive-style home with optional living spaces that are designed to fit every family’s needs. The home features 3,766 square feet of living space with four to six bedrooms.
The first floor of this spacious home includes a two-car, side-entry garage that leads into the family entry with a mudroom complete with a bench with hooks, powder room and large pantry. The mudroom opens to the kitchen with tons of cabinet and counter space, including a large center island. The kitchen provides access to the formal dining room with a coffered ceiling, as well as the breakfast area and covered rear porch. The open family room includes a beautiful fireplace and the option for built-ins surrounding it.
An option is available to include a guest suite on the first floor, turning the powder bath into a full bathroom. This room could also be used as a private first-floor study or home office.
The second floor features an open loft area that can be used a number of ways, including as a sitting area or reading nook, or homework or office space with an optional built-in desk and bookcase. The master site features a sitting area, tray ceiling and incredible his-and-hers walk-in closets. ‘Her’ closet even includes a center island! The master bathroom also features a tray ceiling, as well as dual vanities and a wet room that includes a garden tub and glass-enclosed shower.
Also located on the second floor are three additional bedrooms, each offering walk-in closets. One bedroom includes a private bathroom, while two share a Jack and Jill bathroom featuring dual private vanities. Finally, a spacious laundy room with built-in shelves and a sink is located upstairs.
You can also choose to add a finished room on the third floor of the home that could be used as an additional living space or entertainment room.
